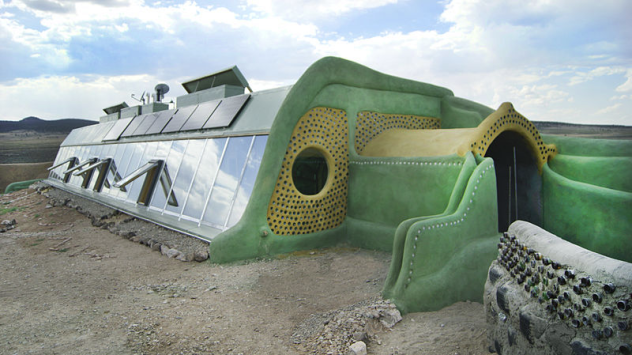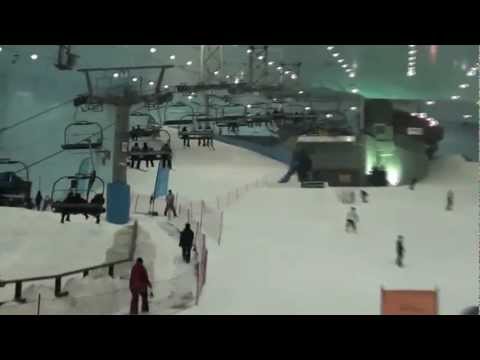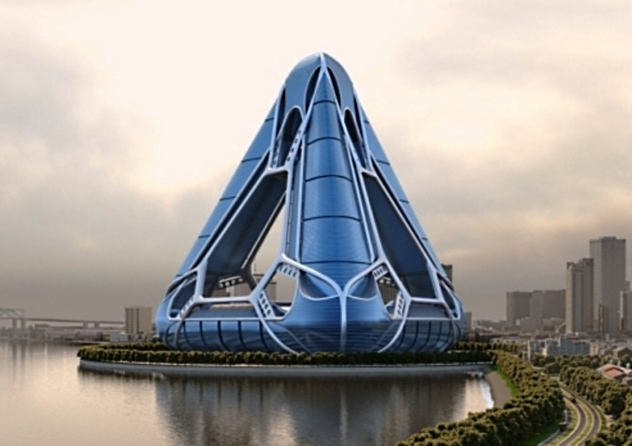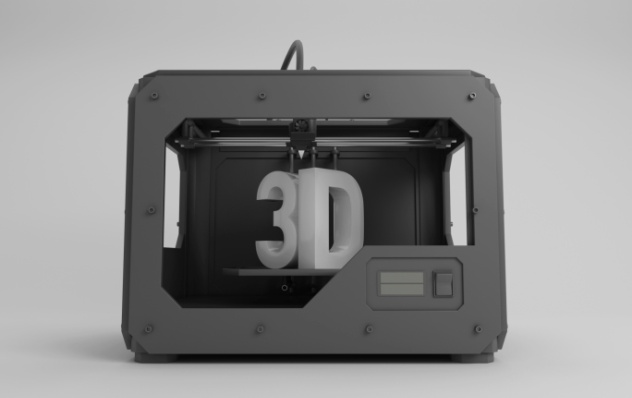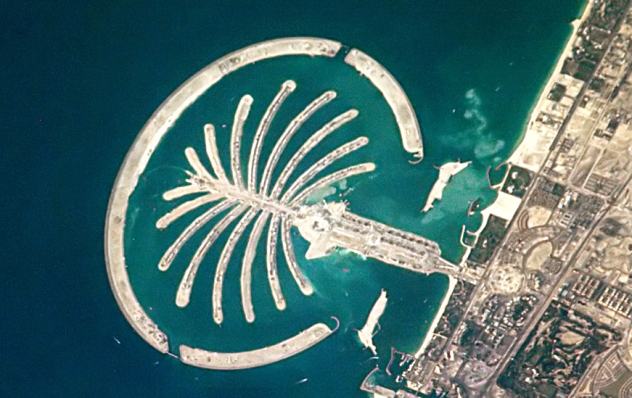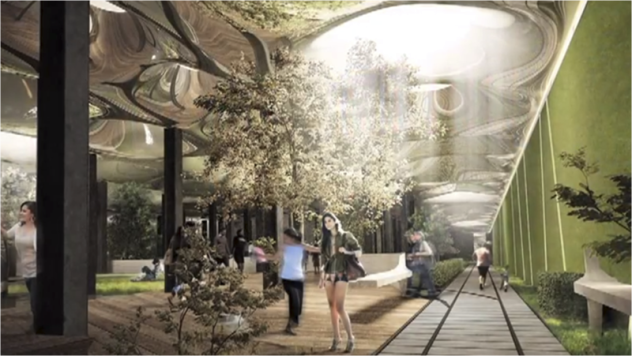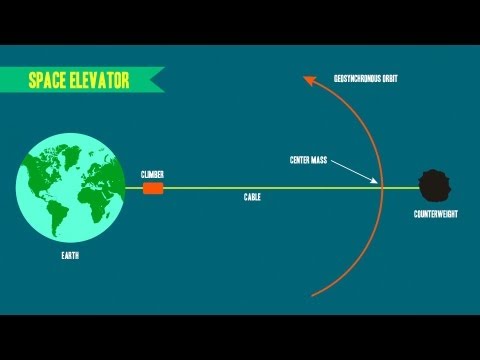Luckily, with our advances in technology, today’s architects have a lot of new tools to work with when it comes to creating new concepts in order to overcome the challenges of our modern world. Many of these projects are incredibly overambitious and unique, but many have genius ideas within that could help to change the world of architecture, and the way in which we live and interact with the world, forever.
10 Earthships
Many people are thinking about sustainability now, but architect Mike Reynolds took it to an entirely new level. He began by building just one house in the New Mexico desert, something he called an earthship, and it has taken off hugely since then. He wanted to make a house that could allow people to live entirely off the grid and meet all of their needs, and he also wanted to make use of recycled material. All of his earthships are built using old tires packed with dirt to make them into building blocks. Old aluminum cans are also an important resource for his buildings. In order to make them sustainable, he orients the windows and positioning of the house carefully in order to maximize orientation toward the Sun. This helps keep them cool in the summer and warm in the winter—Reynolds brags that the earthships tend to have a steady temperature of roughly 21 degrees Celsius (70 °F) at all times. Solar panels are used for power, and rainwater is collected to help people with their water needs. For food, people grow fruits and vegetables and keep fish. Mike Reynolds’s new system has not just attracted attention in New Mexico, though. He’s already taken his design to Europe and other parts of the US, and more recently, he helped install some of his earthship systems in earthquake-ravaged Haiti. According to Reynolds, the utility costs for an earthship are a measly $100 per year, and that’s just to light the propane stove that most of them use. He also extolls the virtue of reusing the garbage that is filling up our landfills and providing a truly sustainable way for people to live. It may sound like a primitive existence, but Reynolds manages to gain enough power from his solar panel system to use Wi-Fi and watch television like most people.
9 Indoor Ski Parks
Most people who enjoy skiing figure that they will have to either take a break when it isn’t winter or go visit someplace where it is winter in order to enjoy the sport. People who live in the desert just have to accept that they won’t be able to ski at all without traveling a long way. That was before the advent of indoor ski parks. Dubai, known for insane architectural projects like the Burj Khalifa and many others, got enough investors together to build a $400 million indoor ski park, complete with five different slopes, rentable materials for any kind of snow sport imaginable, and instruction classes so that people who have never seen snow in their lives can learn to ski before going down a big slope. The scope of the park itself is truly insane. The ski runs use metal tubes that reach up to 25 stories high, and the indoor park is the equivalent of three full sports arenas in size. The inside of the park is kept carefully climate-controlled to provide the proper freezing temperatures, and high-pressure water is used to help create the artificial snow used for the indoor slopes. However, as crazy as the project may sound, there are others of its kind, and some are even bigger. Both the Netherlands and Germany have even larger indoor ski parks than the one in Dubai, and both receive hundreds of thousands of visitors per year. Now that people can ski in environments where it would have normally been impossible, the popularity of the skiing and other winter sports will likely increase greatly in the future.
8 Living Spaces Made From Sand Dunes
The Green Wall of the Sahara, for those of you who haven’t heard of the project, is an ambitious plan involving cooperation between 23 different countries in order to create a literal wall of greenery at the edge of the Sahara Desert. The area near the Sahara is constantly stricken by droughts and famine. In such a harsh environment, resources are hard to come by, and living is hard. The Green Wall is only supposed to stop the spread of desertification, though. It is not meant to fix the overall climate problems with the region; it is only supposed to be a preventative measure. However, an architect named Magnus Larsson has an extremely ambitious proposal that would both strengthen the Green Wall and provide much needed living spaces and ecosystems for the people who live in the region. Recently at UC Davis, a microbe was documented that can be used to safely form soil into a solid substance. This microbe even works on sand, but up to this point, it was only being considered to help stabilize buildings in earthquake-prone areas. Magnus Larsson’s idea is to use this microbe to turn the sand along the Green Wall into solid living spaces and walls. This would both support the trees that are part of the Green Wall, help to stop the spread of desertification, and create living spaces in the sand dunes. These environments would be designed for thermal insulation and could even provide for water collection and harvesting.
7 Arcologies
Arcology is a word created by architect Paolo Soleri and is a combination of the words “architecture” and “ecology.” The purpose of an arcology was to have, ideally, absolutely no negative environmental impact. An arcology was not envisioned as a single home but rather an entire city that was totally in harmony with nature. To achieve this balance, he believed that we needed to remove private transportation within the arcology, so high-speed public transit systems would be set up instead, using environmentally friendly high-speed rail systems. Solar panels would be used to generate heat, energy, and sunlight for growing food. Any wastewater would be used as many times as possible for the purpose of fertilizing plants. While many science fiction movies and games like SimCity envision arcologies as gigantic structures, often pyramidal in shape or simply towering buildings with glass domes on top, the current attempts are not quite so grand-looking, unfortunately. Though construction stalled back in the late 1990s, Soleri himself had been working on an arcology project in Arizona, with the help of various volunteers and other workers, for decades, up until his death in 2013. He did so in order to test out his ideas and see how they could work in practice. His city is called Arcosanti and really isn’t much to look at. He never could get the funding that he really needed, so it’s more of a collection of mostly sustainable buildings in the desert at this point. However, while Arcosanti never was really meant to be a full arcology, some investors in Abu Dhabi want to create an arcology of their own that will be called Masdar City. The city won’t be a towering skyscraper with a dome, but it will be a sprawling, densely packed metropolis with public and personal high-speed transit systems that maintain environmental sustainability. Russia has also considered an arcology project called Crystal Island. The goal would have been to create an enormous spire-like structure—which would be the sixth-tallest building in the world—capable of housing a complete ecosystem and using its massive size and crystal-like design to capture sunlight for power. Unfortunately, the project was shelved indefinitely due to lack of funding.
6 Naturally Grown Buildings
Architecture has many different styles (like Iconic, Modern, and Futurist, to name a few), and most architects stay fairly close to one type of style when designing their buildings. On top of aesthetic design concerns, architects of today are also very worried about the problem of sustainability. Enter Michael Pawlyn, an architect who is more concerned about environmental impact than anything else and cares more about functionality than simple design aesthetic. Watch this video on YouTube Pawlyn is attempting to change architecture in completely unheard-of ways. He has been studying the abilities of various marine species in order to improve the way his buildings work. For example, he learned from a marine animal called a spookfish which manages to divert light to its eyes at great depths. He incorporated this into a building design that would use a special lens based on the spookfish to greatly increase lighting while actually having fewer windows. That’s just the start of Pawlyn’s true ambitions. While he is constantly looking at animals of all forms in order to come up with novel ways to improve architecture, his most ambitious idea is to work on buildings that are actually organically grown. His idea hinges on a single-celled organism called a coccolithophore that slowly attracts carbon from its surrounding environment and becomes increasingly protected by a shell of calcium carbonate over the years. Recently, a scientist named Thomas Goreau came up with a method for using these organisms to help rebuild coral reefs. Pawlyn hopes to use this biorock to one day grow buildings totally organically. While such a building would take a while to naturally grow, we may learn how to speed up the process as we learn more about it. For now, a team at the University of Belfast is preparing an experiment to see if they can create the world’s first naturally grown underwater pavilion.
5 3-D Printing Skyscrapers
We have all heard of 3-D printers and how they are beginning to change our ability to quickly fabricate things that would otherwise require a full factory or great precision and skill. In fact, some people theorize that one day, with in-home 3-D printers and the right raw materials, we will be able to make most things at home with little effort. Some day in fact, people wonder if 3-D printers will be able to make food for people, although this is likely far off. People like their food to taste good, and we can imagine it may be a long time before a 3-D printer can come close to mimicking the food experience that we get from some fine home cooking. However, while the technology still has a way to go, some people are looking at methods to utilize the new technology that could be described as both ambitious and more than a little bit insane. A group of Chinese designers have been considering a project to eventually use 3-D printers to fabricate most of the parts for a skyscraper. Putting the building together would be fairly easy after that. There are many different ideas on how to go about this right now, because it’s more of a pipe dream than anything approaching reality at the current stage. The most likely route would be to build giant towers that could fabricate most of the building. The plan is to use sand as the main building material and solar power to make the 3-D printers work. Of course, if they really want to fabricate most of a tall building from 3-D printers, they would need to make giant printers first, which would seem to be adding an extra step. However, while this project may be unrealistic, it is quite likely that many parts of future buildings will be prefabricated using some form of 3-D printer in order to make construction easier and more efficient.
4 Artificial Islands
While it may sound like something out of a ridiculous movie, artificially constructed islands are something we have not only been considering but have actually been actively attempting to build. Dubai has already been mentioned for its insane architectural feats, such as the Burj Khalifa and indoor ski parks. Started about a decade ago, their most ambitious project is a set of artificially created islands meant to mimic the shape and relative sizes of the different countries of the world. The islands themselves have been mostly constructed and shaped, but they’re now running into all kinds of roadblocks. The biggest problem is funding. The plan was to sell these artificial islands to super-rich people, who would then help fund some of the actual construction. The problem is that they could only find so many rich investors who were willing to be part of the project, and many of them were unable or unwilling to pay the costs when it became clear how ambitious the project truly was. Development completely halted for a while, and to make matters worse, the islands were starting to sink back into the sea and quickly erode. Near the middle of 2014, some limited construction seems to have begun again. One investor has been working on the “heart of Europe,” an area centered on a fake island meant to represent Germany. He plans turn it into a major tourist attraction and use that funding to build up excitement about the islands. This will hopefully bring in other investors, funding work on the other islands and making the project happen. So far, some people seem to be finding his enthusiasm infectious, but others are waiting to see what success he will have terraforming the island, and making it profitable, before they are willing to invest again.
3 Breathable Metal
Due to the constantly decreasing supply of fossil fuels and the constant worsening of our environment, many architects are increasingly looking for new ways to make buildings more energy-efficient. Energy-efficiency architects are most interested in the effective heating and cooling of buildings. However, one architect named Doris Kim Sung, a former biologist, has a completely new idea when it comes to regulating the temperature in buildings. Her goal is to do something most architects aren’t working on, and that’s to focus on actually using no energy at all, rather than as little as possible. In order to accomplish this, she believes that we should take our inspiration from nature, such as the ability of human skin to help regulate body temperature. She designed a special “bimetal” that helps building metal to breathe. Bimetal is made up of two sheets of metal which are the right shape and size so that one will start to heat more than the other, which then causes the metal to change shape according to the amount of sunlight it is receiving. The practical applications of this are amazing. If a system like this were integrated into most buildings, a metal skyscraper could stay cool, or warm, as needed without using any extra energy sources at all, unless you count the Sun manipulating the movements of the bimetal. While this hasn’t caught on in major commercial applications yet, Kim Sung has already made and tested thousands of pieces of bimetal, so the question isn’t if it can work but when and if it will catch on.
2 Underground Parks
Due to urban sprawl and the way that our cities tend to close in on themselves as they expand, finding a way to integrate nature into a city space can be quite a challenge for any city planner or architect. Many cities will have a public park or two, but their size is often very limited. Also, as cities continue to develop, there tends to be less space for parks and trees. Making nature fit into a big city is very important, too, because it serves a function beyond simply giving the citizens something nice to look at or walk through. In big cities that are already clogged with air pollution, having trees around to scrub the air is important—if not essential—in our worsening environment. One of the toughest cities in which to find space in is New York, but enterprising city planners have come up with new ways to integrate more nature into the city. They have already completed a recent project known as the “high line.” The high line took an old set of train tracks and built a park on top. The project was so successful that city planners are now considering another project called the low line. This would be a park that goes under the city, utilizing an abandoned trolley terminal in the Lower East Side as a public space. The plan is to put solar collectors on the surface and use them to bring sunlight down to the depths of the park, providing a natural ecosystem with real sunlight underneath the hectic city.
1 Space Elevators
People have been talking about the concept of space elevators as far back as 1895. Unfortunately, we don’t seem much closer to that actually coming true. According to Elon Musk, the idea is so absurd with our current technology that it would be easier to build a bridge from Los Angeles to Tokyo. Watch this video on YouTube The problem is one of engineering. For starters, an elevator to space, while being very convenient and cheap for transporting people or materials to orbit, would be incredible in size. Also, the tethering technology required to support the weight is something we do not yet even have. There’s also the fact that even if we had the materials and technology to build such a thing, actually installing it would be another insane hurdle. However, that hasn’t stopped some enterprising people who still haven’t given up on the dream. A company called the Liftport Group tried for a while to come up with a project for a working space elevator on the Moon, as a precursor to an eventual elevator on Earth. They didn’t think that they could transport humans or heavy goods yet, but they did hope to build a test platform that could go 2 kilometers (1.2 mi) up, using weather balloons and a robotic drone, to see if the idea was feasible. Unfortunately, before they could make it much more than 500 meters (1,600 ft), they went out of business. For the time being at least, the dream of a space elevator is on hold, but future technology could change everything.
